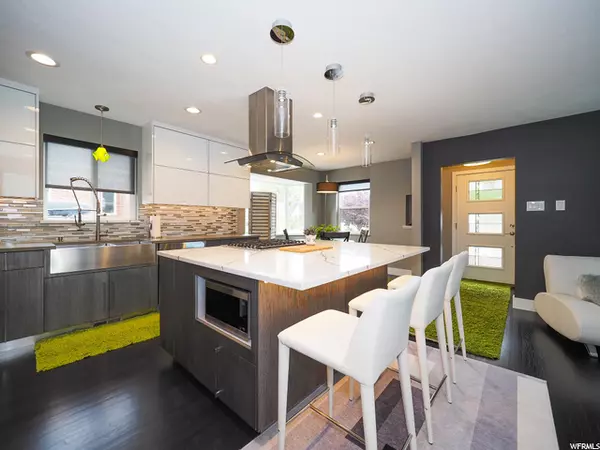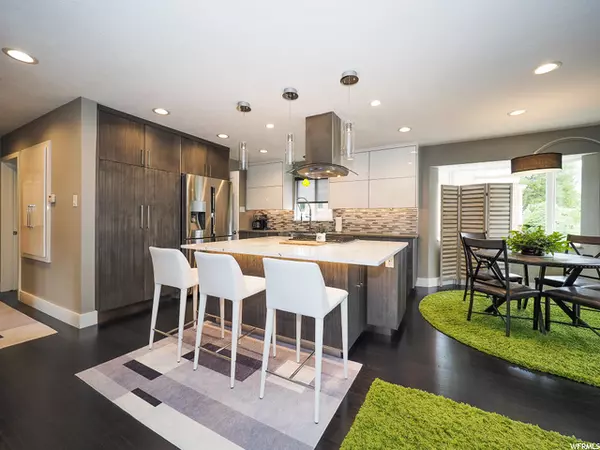For more information regarding the value of a property, please contact us for a free consultation.
Key Details
Sold Price $833,600
Property Type Single Family Home
Sub Type Single Family Residence
Listing Status Sold
Purchase Type For Sale
Square Footage 2,148 sqft
Price per Sqft $388
Subdivision Progress Heights Sec
MLS Listing ID 1751187
Sold Date 07/26/21
Style Bungalow/Cottage
Bedrooms 3
Three Quarter Bath 2
Construction Status Blt./Standing
HOA Y/N No
Abv Grd Liv Area 1,074
Year Built 1948
Annual Tax Amount $2,971
Lot Size 6,098 Sqft
Acres 0.14
Lot Dimensions 0.0x0.0x0.0
Property Description
Click tour 2 for video. Incredibly redesigned bungalow that is a showstopper dream home! Owners gutted the main area to create a new floor plan with the help of a designer, who works with celebrity homes in LA, so you can imagine the attention to details that went into this project! The kitchen boasts beautiful cabinetry, ample storage, massive island w seating for four easily, quartz countertops, custom venting hood, dining area, & a great room w showcase fireplace. The main level also has refinished hardwood floors throughout, 2 nice sized bedrooms & a spa like bathroom with designer cabinets and tile. Downstairs they added an impressive master suite w a to die for bathroom with dual vessel sinks, massive shower w rain head, jetted shower faucet & glass wall, plus there is a walk in closet! Also added was a large entertaining space, office nook , laundry & snack/beverage center. Basement offers lots of light through new windows, incredible finishes including reclaimed wood. It wasn't just amazing designer cosmetics completed on this home. All the plumbing, electrical, HVAC, water heater, water softener, many windows, roof, main water line, driveway & porches have all been replaced. Even the landscaping has had careful attention to detail to create the stunning backyard oasis with garden boxes and patio. This is seriously one of the BEST remodels you are going to find in Sugarhouse!
Location
State UT
County Salt Lake
Area Salt Lake City; So. Salt Lake
Zoning Single-Family
Rooms
Basement Full
Main Level Bedrooms 2
Interior
Interior Features Bath: Master, Closet: Walk-In, Disposal, Floor Drains, Gas Log, Kitchen: Updated, Oven: Double, Range: Gas, Range/Oven: Free Stdng.
Cooling Central Air
Flooring Carpet, Hardwood, Tile, Vinyl
Fireplaces Number 1
Fireplaces Type Insert
Equipment Fireplace Insert
Fireplace true
Window Features Drapes,Part,Shades
Appliance Ceiling Fan, Dryer, Electric Air Cleaner, Microwave, Range Hood, Refrigerator, Washer, Water Softener Owned
Laundry Electric Dryer Hookup
Exterior
Exterior Feature Double Pane Windows, Lighting, Patio: Open
Garage Spaces 2.0
Utilities Available Natural Gas Connected, Electricity Connected, Sewer Connected, Sewer: Public, Water Connected
View Y/N No
Roof Type Asphalt
Present Use Single Family
Topography Curb & Gutter, Fenced: Full, Road: Paved, Sidewalks, Sprinkler: Auto-Full, Terrain, Flat, Drip Irrigation: Auto-Part
Porch Patio: Open
Total Parking Spaces 2
Private Pool false
Building
Lot Description Curb & Gutter, Fenced: Full, Road: Paved, Sidewalks, Sprinkler: Auto-Full, Drip Irrigation: Auto-Part
Faces South
Story 2
Sewer Sewer: Connected, Sewer: Public
Water Culinary
Structure Type Brick
New Construction No
Construction Status Blt./Standing
Schools
Elementary Schools Uintah
Middle Schools Clayton
High Schools Highland
School District Salt Lake
Others
Senior Community No
Tax ID 16-16-328-018
Acceptable Financing Cash, Conventional, VA Loan
Horse Property No
Listing Terms Cash, Conventional, VA Loan
Financing Cash
Read Less Info
Want to know what your home might be worth? Contact us for a FREE valuation!

Our team is ready to help you sell your home for the highest possible price ASAP
Bought with REDFIN CORPORATION
GET MORE INFORMATION






